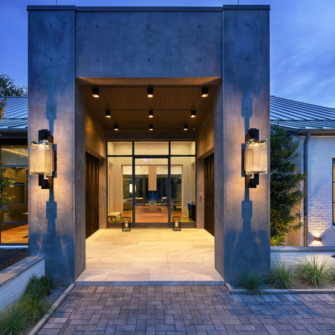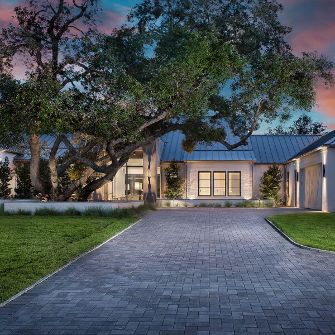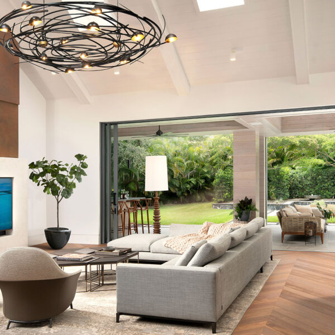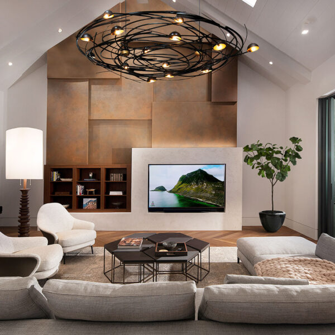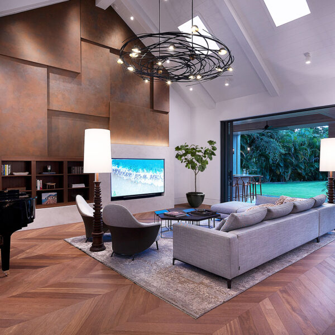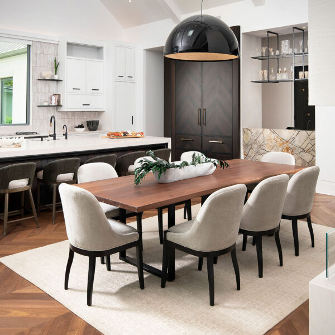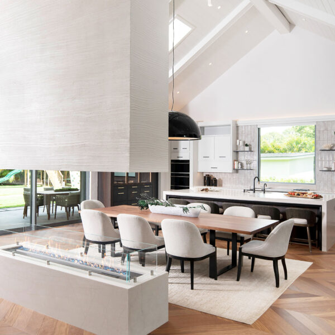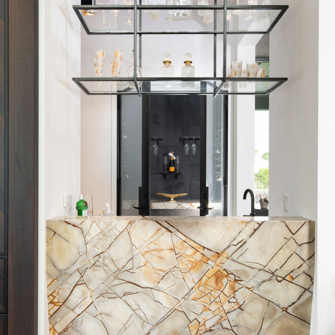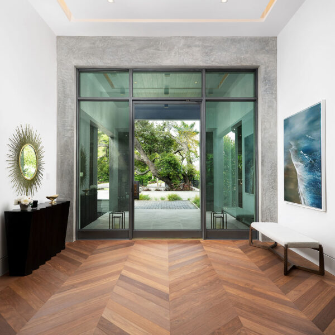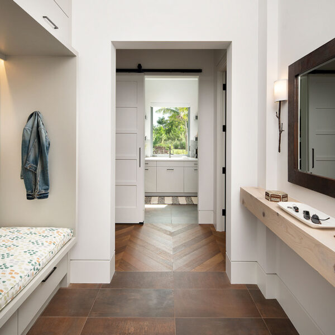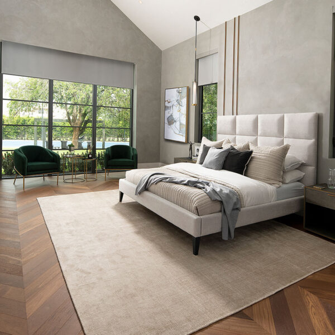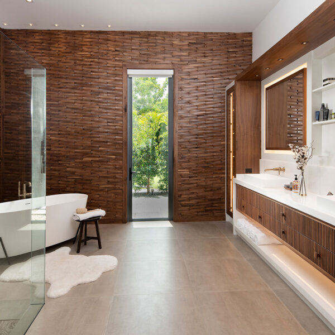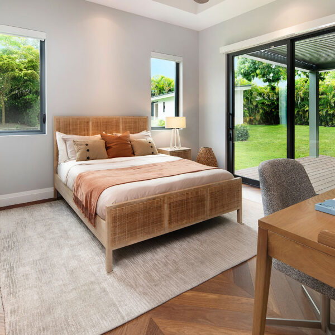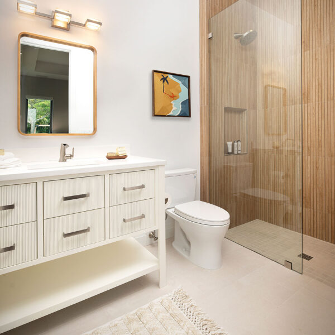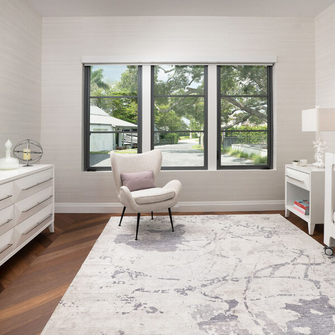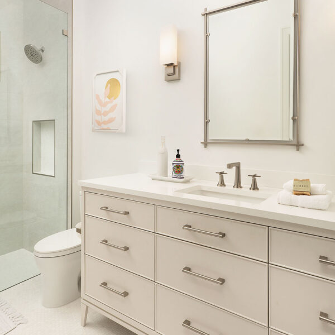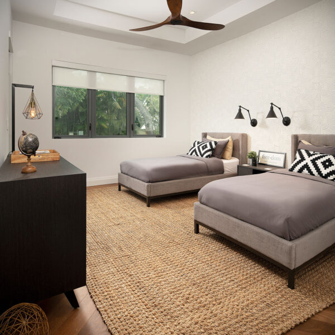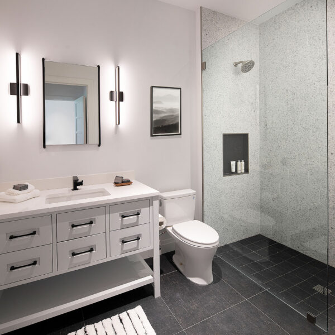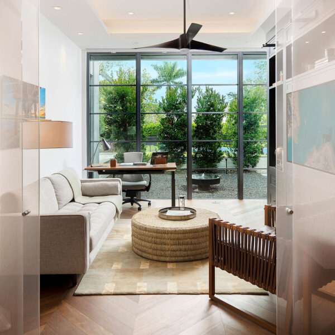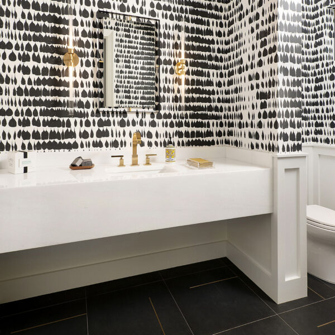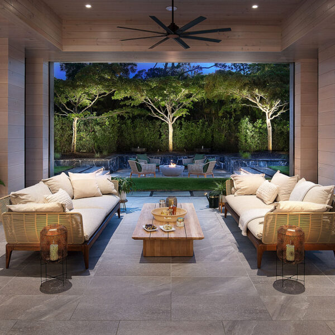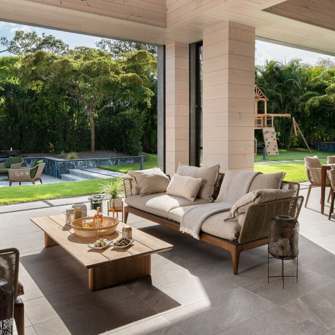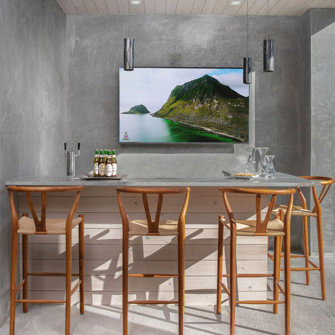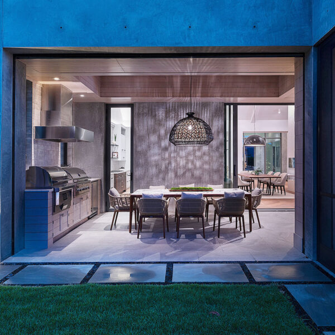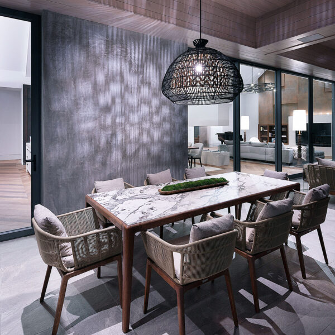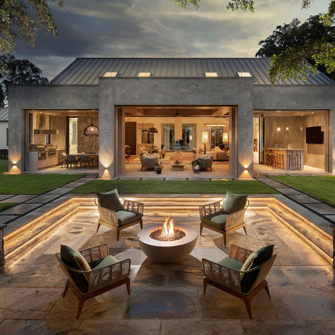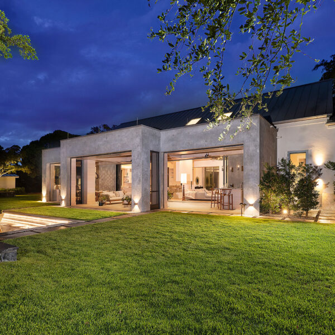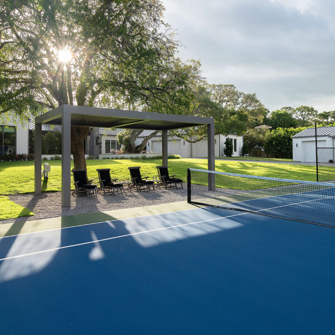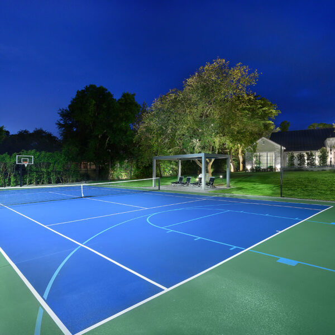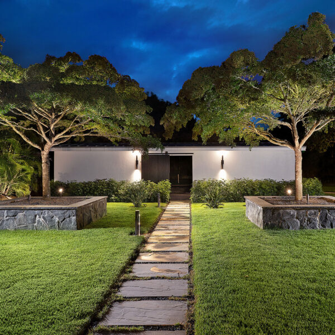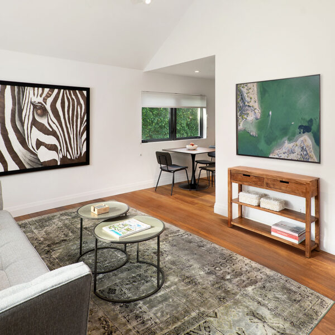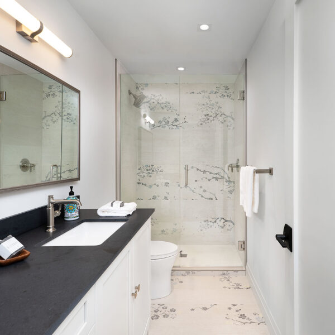This combination of compound-style living and Hamptons-inspired architecture features 5,600 square feet under air, a tennis/pickle/basketball court with observation gazebo, a detached guest house, a sunken fire pit, pool/swim lane/cold water plunge pool/sun shelf, and a cabana with a 12’ bar.
This design respectfully incorporates the dozens of very mature oak, lychee nut, black olive, and tamarind trees on the property and adds a full screening perimeter of 16-foot arecas and ficus hedge on the 1.23 acres of lush, yet manicured land. With white washed brick gables, a standing seam metal roof, gas lanterns, and a signature polished concrete style entrance, the design aesthetic of this home’s exterior and interior architectural design elements again provides the neighborhood with a bespoke style not often seen in SW Florida.
The house is set quite far back from the road and uniquely angled to allow the maximum opportunity to enjoy all four quadrants of the property equally. The great room features 23’ vaulted ceilings with teak beams, 10’ high fully pocketing glass sliding doors, chevron teak floors, and a contemporary four-sided fireplace separating the living and dining areas enjoyed from 360 degrees. The kitchen is equipped with a full gourmet Wolf/Subzero appliance package, walk-in pantry, 10’ island, and an adjacent wine room and bar designed and built with entertaining in mind. The main home has 4 en-suite bedrooms, plus den/office, and 1 half bath. The detached guest house has 1 bedroom and 1 bath with a private patio and porch entrance.
Pine Ridge Estates has a rural, equestrian character with over-sized lots, stables, and mature, majestic trees throughout, yet it is located right in the heart of North Naples. Close to the beaches, shopping and restaurants at Waterside and Mercato, Vanderbilt Beach and the Ritz-Carlton, this area provides the rare privacy and extensive land opportunities other Naples neighborhoods cannot.



